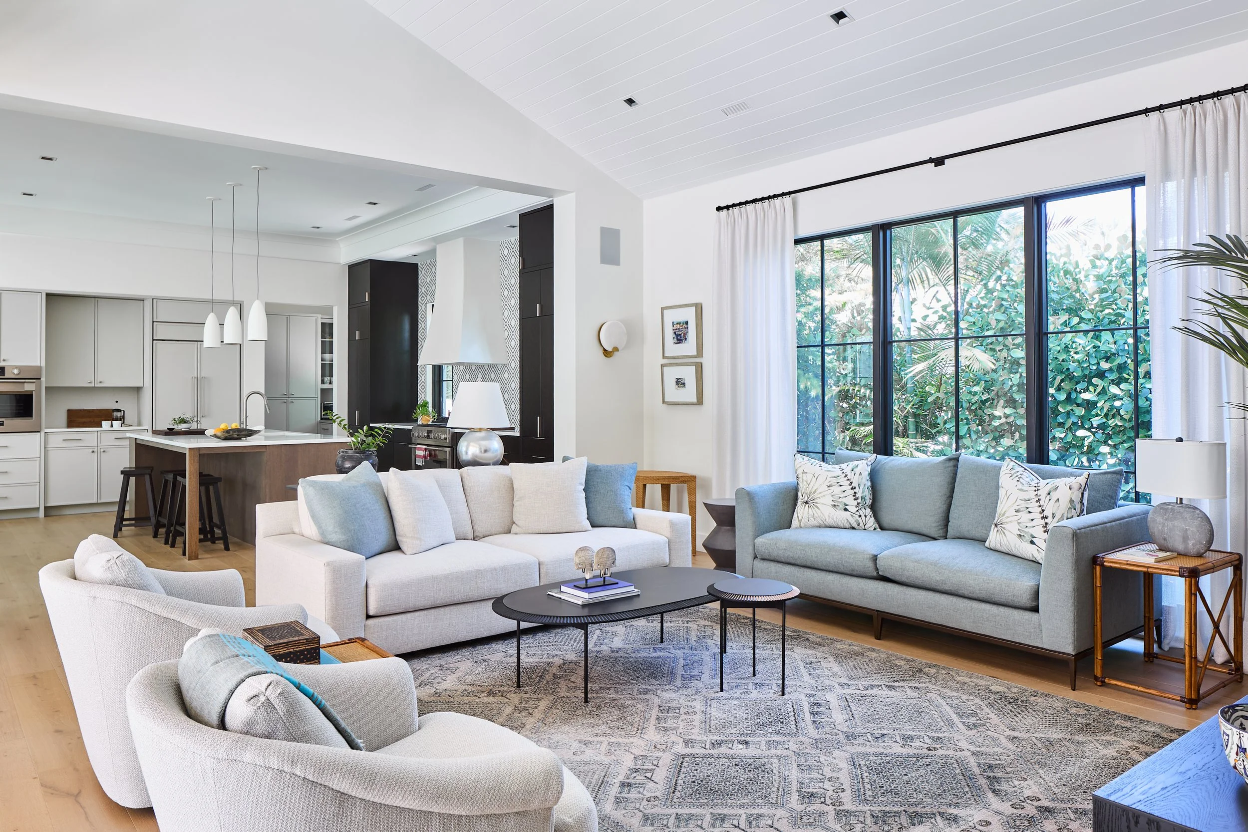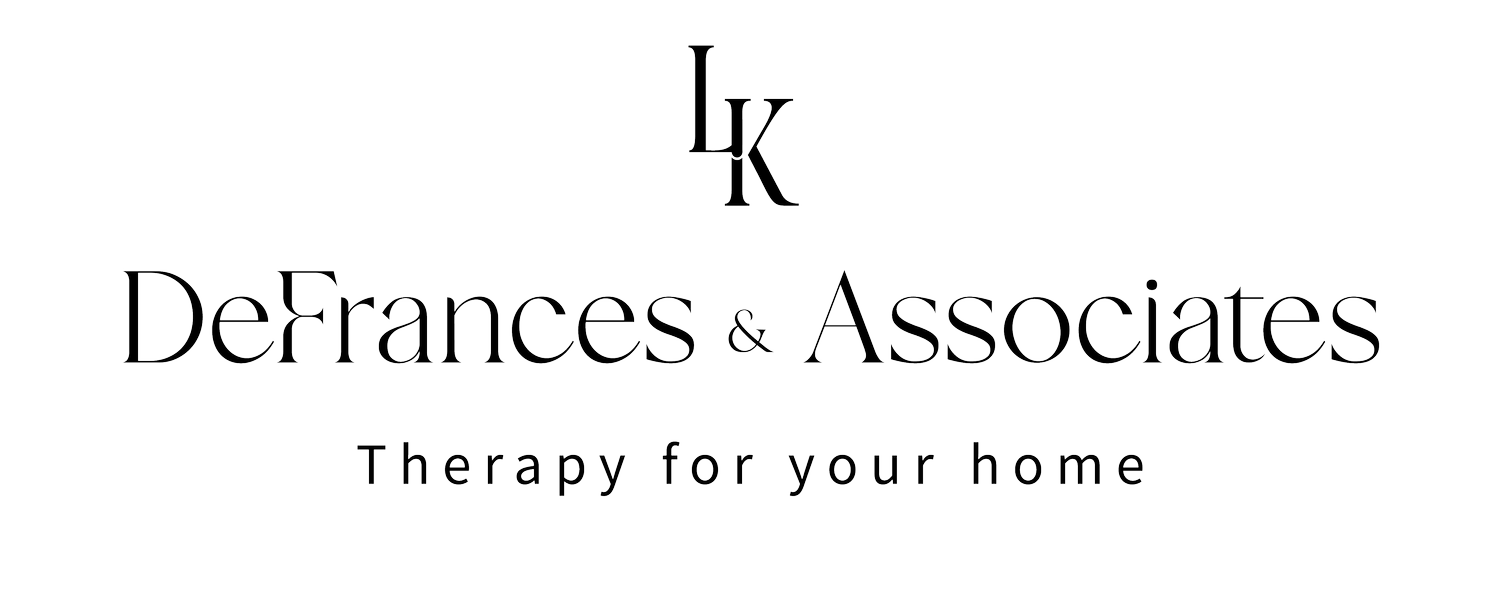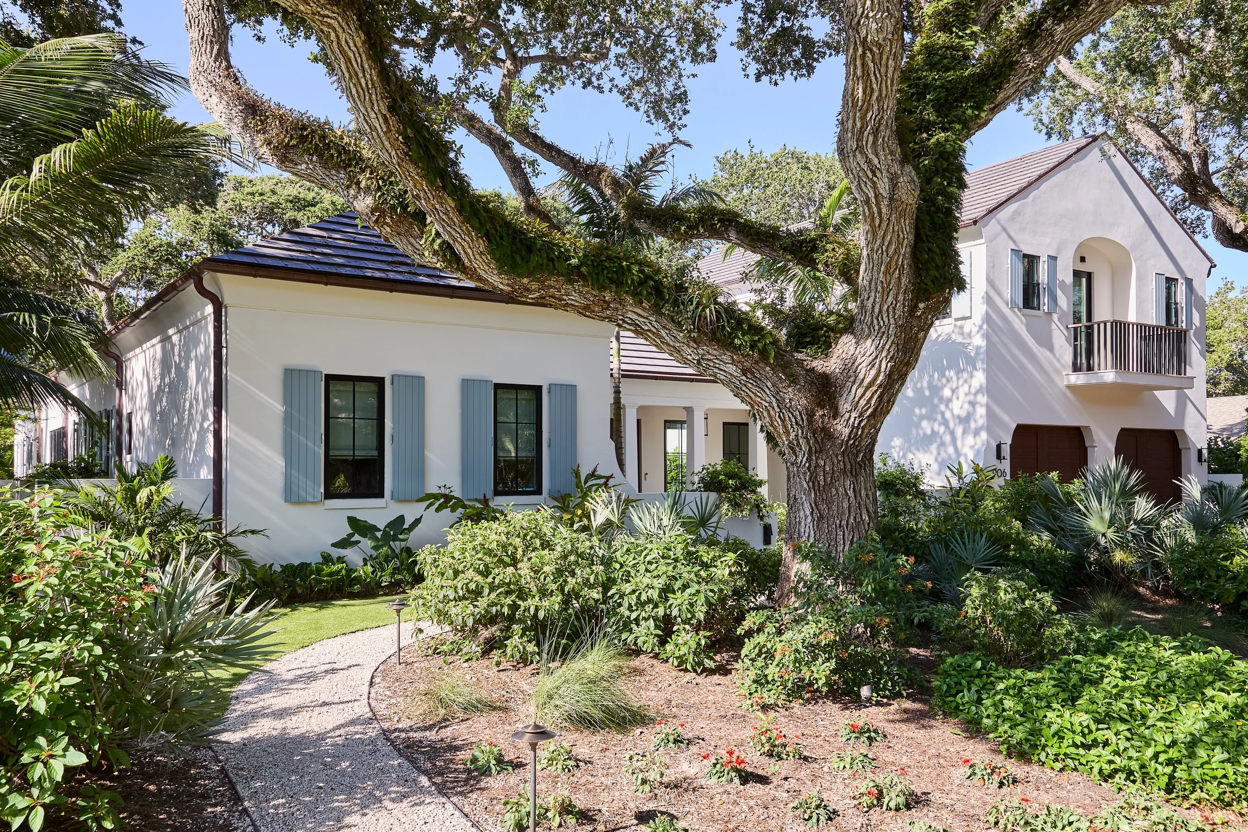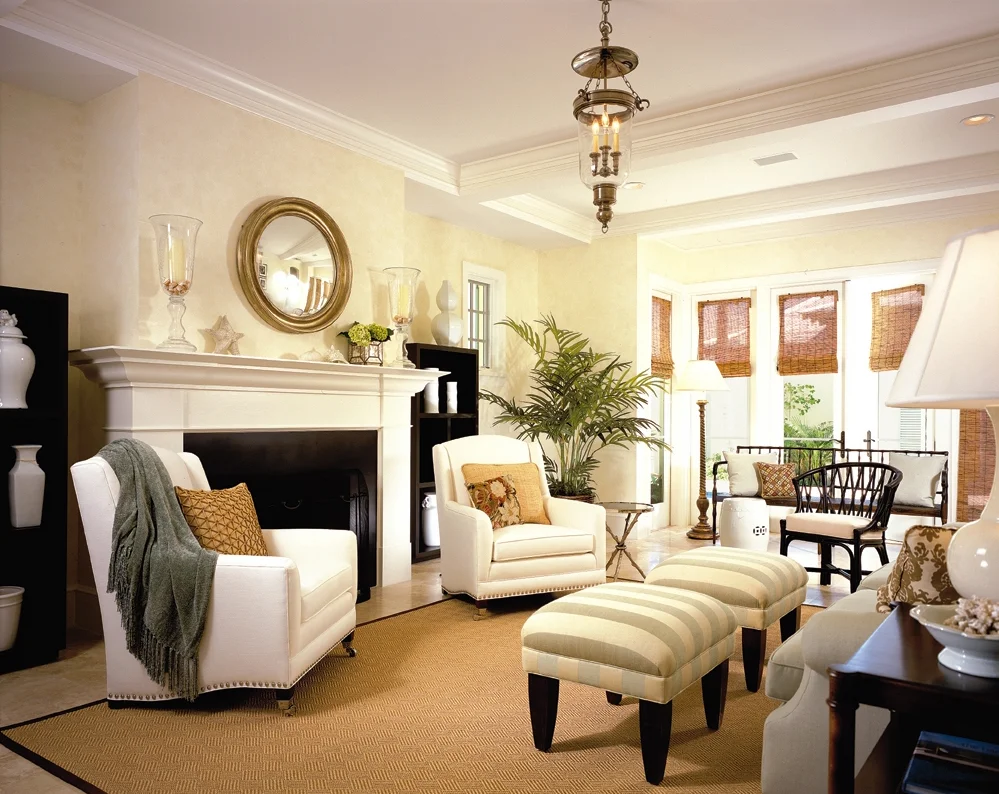4404 US Highway One
Vero Beach, FL, 32967
T. (772) 234-0078
T. (772) 234-0078 | info@lkdefrancesandassociates.com
(772) 234-0078 | Vero Beach, FL

Home Interior Contractors in Vero Beach, FL
L.K. DeFrances & Associates in Vero Beach, FL works cohesively on every renovation & interior design project to deliver the elegant design you desire. Call today.

















































































